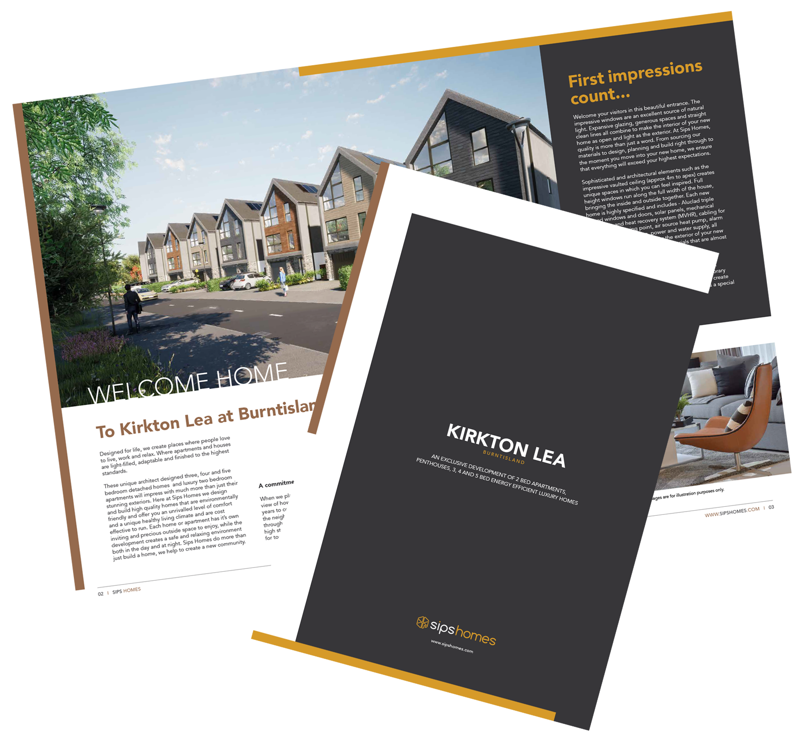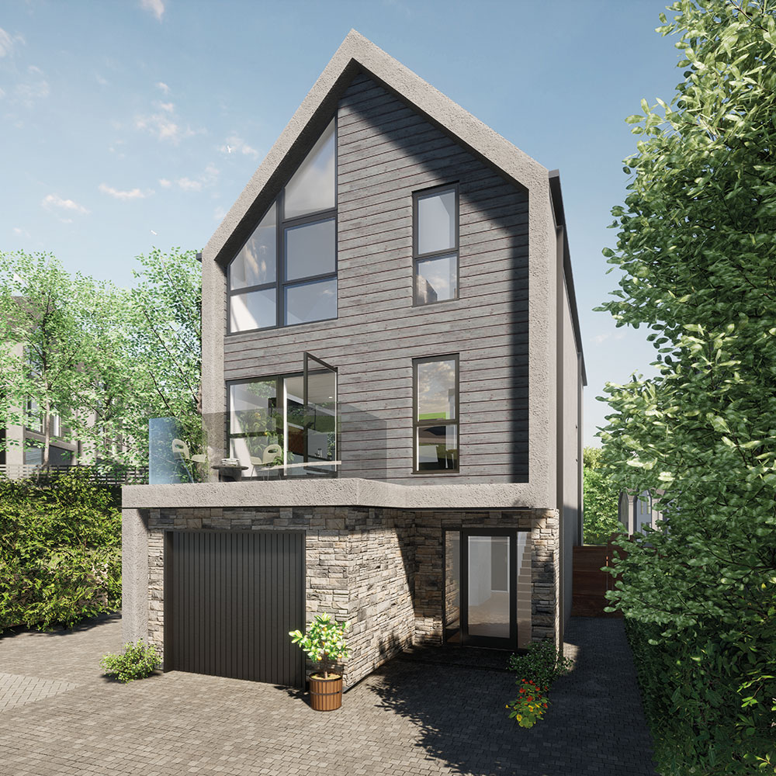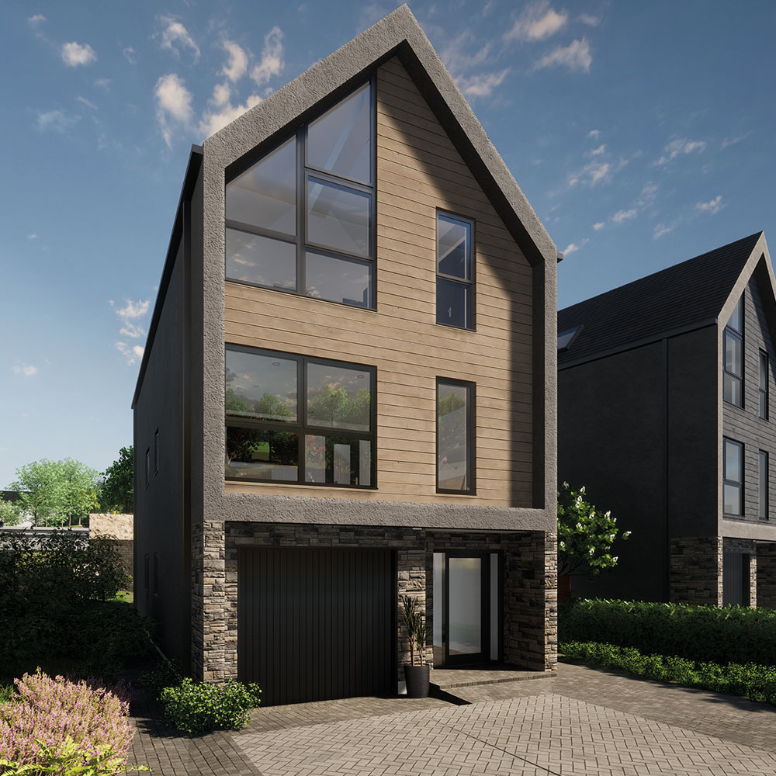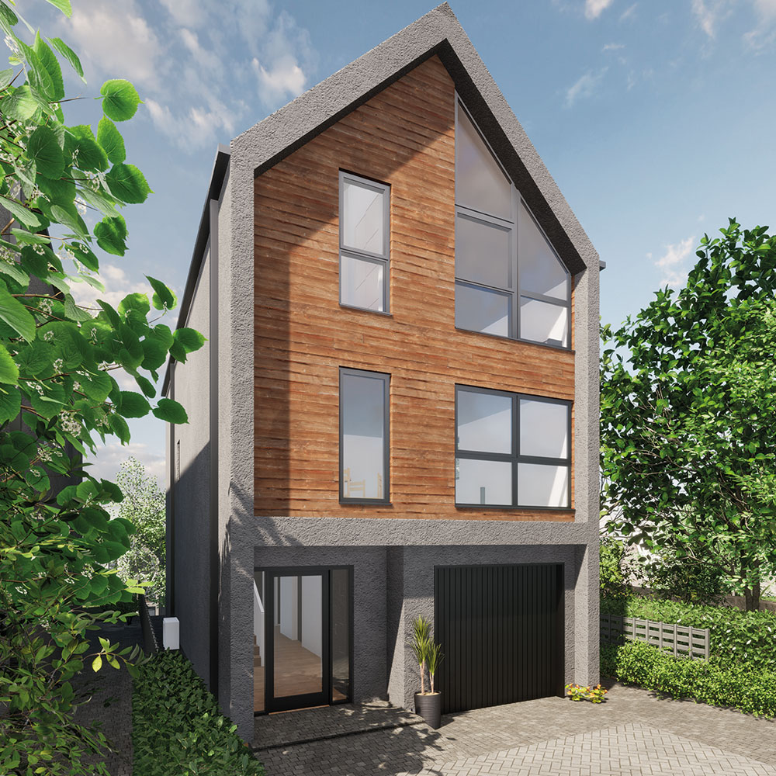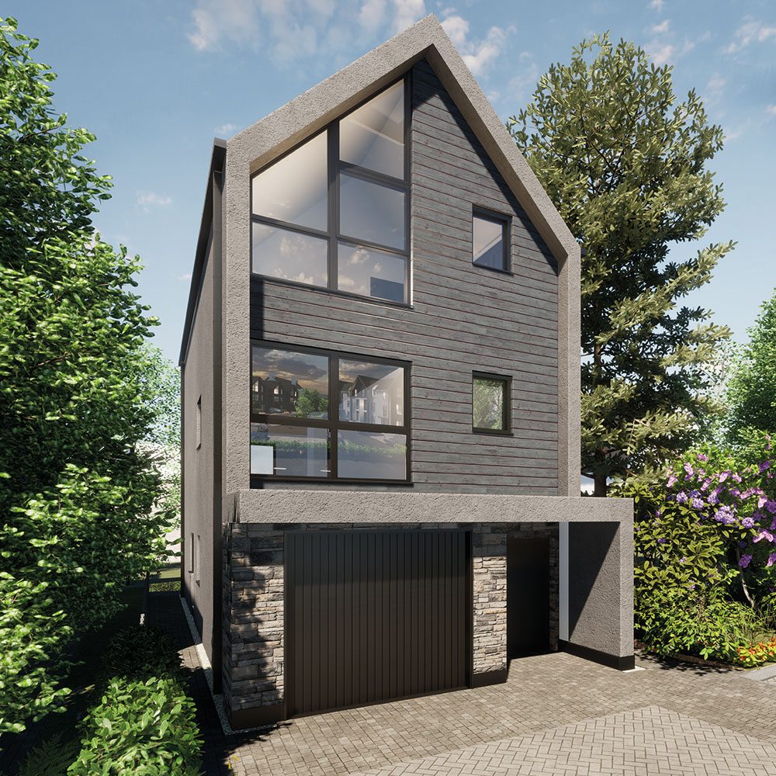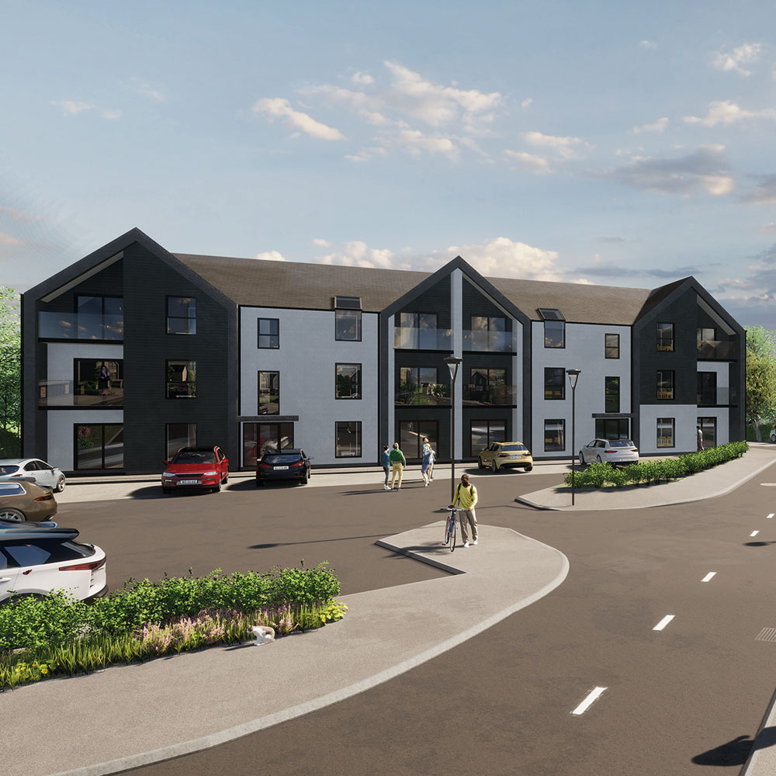
AN EXCLUSIVE DEVELOPMENT OF 2 BED APARTMENTS, PENTHOUSES, 3, 4 AND 5 BED ENERGY EFFICIENT LUXURY HOMES
WELCOME HOME TO KIRKTON LEA AT BURNTISLAND
Designed for life, we create places where people love to live, work and relax. Where apartments and houses are light-filled, adaptable and finished to the highest standards.
These unique architect designed three, four and five bedroom detached homes and luxury two bedroom apartments will impress with much more than just their stunning exteriors. Here at Sips Homes we design and build high quality homes that are environmentally friendly and offer you an unrivalled level of comfort and a unique healthy living climate and are cost effective to run. Each home or apartment has it’s own inviting and precious outside space to enjoy, while the development creates a safe and relaxing environment both in the day and at night. Sips Homes do more than just build a home, we help to create a new community.
Register Your Interest
For further details and to register interest please contact:

27 Whytescauseway, Kirkcaldy, Fife, KY1 1XF
Tel: 01592 730268
Email: kirktonlea@countrywide.co.uk
A commitment to the future…
When we plan a development, we take a long-term view of how the community we create can thrive in years to come.
Our aim is to permanently enhance the neighbourhoods in which they are located, through intelligent design, quality landscaping and high standards of sustainability. We don’t just build for today; we build for the future too.
HOUSE STYLES
SKYE
4 Bed Detached House (Type 1)
With Integral Garage
1736 sqft
Plots 02, 03, 04, 05, 06, 07, 08 & 09
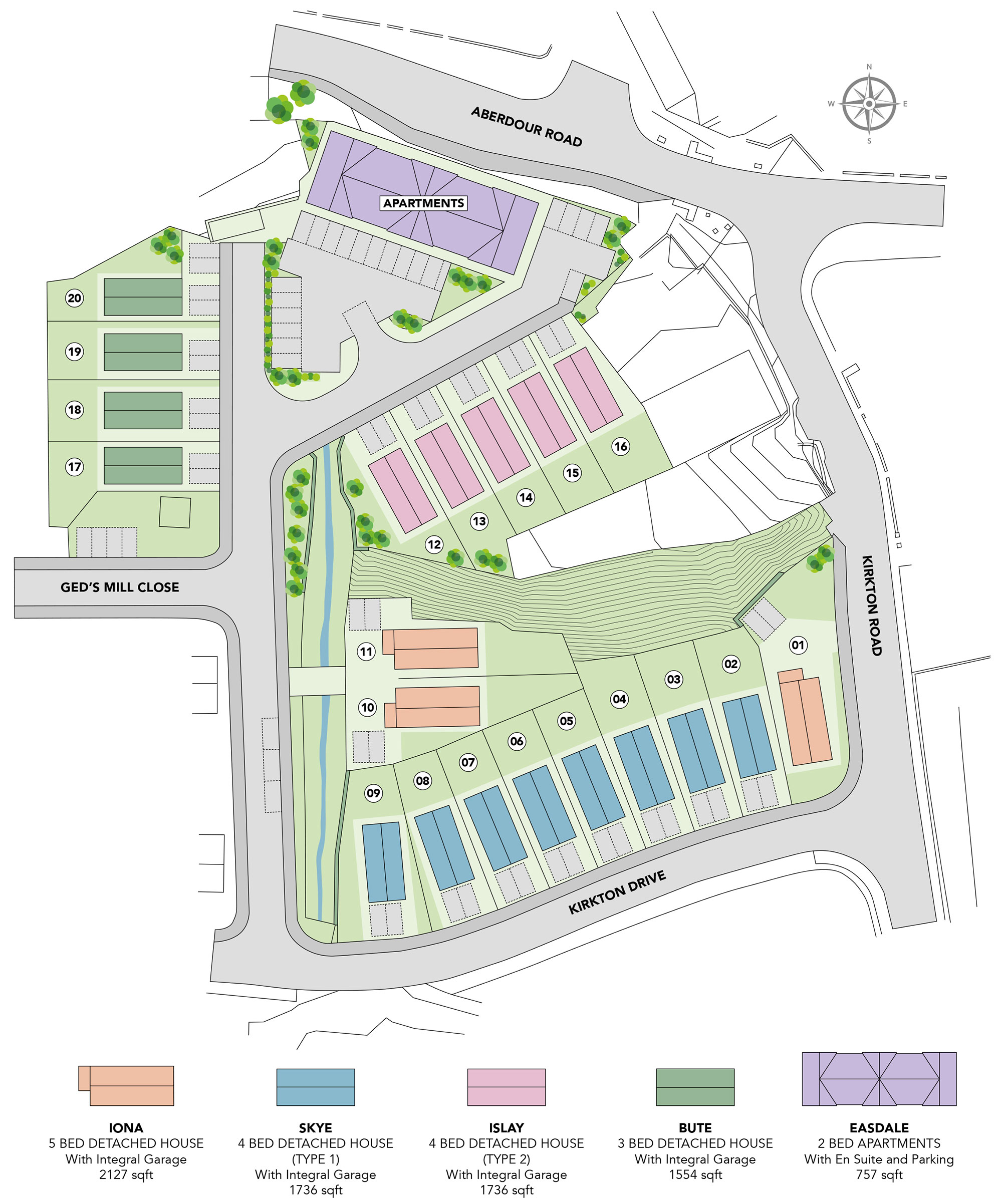
First impressions count…
Welcome your visitors in this beautiful entrance. The impressive windows are an excellent source of natural light. Expansive glazing, generous spaces and straight clean lines all combine to make the interior of your new home as open and light as the exterior.
At Sips Homes, quality is more than just a word. From sourcing our materials to design, planning and build right through to the moment you move into your new home, we ensure that everything will exceed your highest expectations. Sophisticated and architectural elements such as the impressive vaulted ceiling (approx 4m to apex) creates unique spaces in which you can feel inspired. Full height windows run along the full width of the house, bringing the inside and outside together. Each new home is highly specified and includes – Aluclad triple glazed windows and doors, solar panels, mechanical ventilation and heat recovery system (MVHR), cabling for electric car charging point, air source heat pump, alarm system, exterior lighting, power and water supply, all fitted as standard. Even better the exterior of your new home utilises a combination of materials that are almost maintenance free.
At Kirkton Lea you can dare to be different
Your new home has a lively geometry but a natural feel. A clever combination of traditional and contemporary architecture with modern, sustainable materials, create a peaceful and sculptural presence, making this a special place to call home…
Life is better in Burntisland
A former royal burgh and parish in Fife, Scotland, on the northern shore of the Firth of Forth, previously known as Wester Kinghorn or Little Kinghorn, your new home is in a thriving neighbourhood. With its beautiful award winning sandy beach, dramatic volcanic plug as a backdrop and the 15th-century Rossend Castle, the sought after coastal town of Burntisland is a wonderful place to live.
These particulars are for guidance only. They are prepared and issued in good faith and are intended to give a fair description of the property but do not constitute part of an offer or contract. Any description or information given should not be relied on as a statement or representation of fact or that the property or its services are in good condition. Any reference to alterations to, or use of, any part of the property is not a statement that any necessary planning, building regulations or other consent has been obtained. These matters must be verified by any intending purchaser. Neither Sips Homes, Slater Hogg & Howison or Countrywide accept responsibility for any error these particulars may contain however caused. Any intending purchaser must therefore satisfy themselves by inspection or otherwise as to their correctness. All photographs shown are indicative of the quality and style of the Development and location, and do not necessarily represent the actual fittings and furnishings at this Development. All interested parties should consult the Sales Executive for the most up-to-date information. All plan dimensions shown are based on maximum measurements.


Crossway, Donibristle Industrial Estate, Dalgety Bay, Fife, KY11 9J
Phone: 01383 823995
Email: info@sipshomes.com
© Sips Homes Ltd ~ Website Design by Redwing Creative
